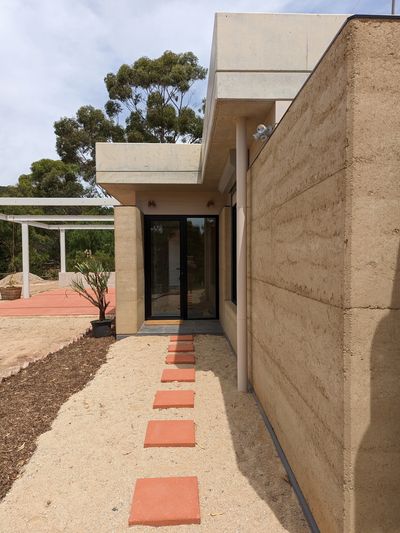Frequently Asked Questions

Does ShelterSpace build earth sheltered houses?
No we are not builders - we are building designers who specialise in earth sheltered houses. We design and document our client's projects, organise the structural engineering and submit them to council for planning and building approval, and assist wherever possible with finding a local builder. Our plans are extensive and cover every aspect of the build - usually 30 plus sheets plus specification.
Paul was building his designs up until the late 90s, but since then he and Dale have devoted themselves to passing on the experience gained to their clients and other builders.
We are Registered Building Practitioners in Victoria and Tasmania - the only states at present that require this formal registration.
------------------
Does ShelterSpace work in States other than South Australia?
Yes, we've had clients in every state except the Northern Territory.
We travel to meet interstate clients at their sites, and, when possible, talk with local council planners, structural engineers and builders while we are there.
------------------
Aren't underground houses dark and damp?
ShelterSpace houses are not strictly 'underground' . . . the are usually built into a sloping site so that the back and sides are in contact with the ground, but the front is exposed.
All our houses have internal light courts that provide light and ventilation to the rear rooms - far in excess of the Code requirements. Our open-house visitors often comment on the lightness that our houses provide.
The design and placement of these courts is fundamental to their effectiveness, as they act as chimneys drawing air though the house - this is something that needs experience.
In tropical climatic regions, just as in any house, airflow through the house is even more important, to reduce the risk of mould.
State-of-the-art waterproofing and an extensive drainage system take care of moisture ingress - these are fully detailed on our plans.
-------------------
Is site soil type important?
In most cases the site soil is no more significant than for above-ground houses - the structural engineer designs the footings etc to suite the soil type and ground slope.
ShelterSpace organises to have a local engineer determine the soil type by soil sample testing at the start of the project.
It is not uncommon that a site will have a small amount of harder material which modern earth-moving machines can excavate.
----------------
How many earth sheltered houses have you designed?
We have had 90 clients over a period of 45 years - 70 of these since the year 2000.
----------------
How much soil is on the roof?
ShelterSpace houses have 500mm of soil/sand on the roof. The sand and extensive drainage layers allow the rain to flow to the outlets and into tanks - usually used for fire-fighting and toilets.
----------------
Do you work with client's floor plans and ideas?
Yes . . . our houses are a collaboration between ShelterSpace and our clients.
We obviously will have to lead the design process when it comes to Building Code requirements and current build costs - that's our job.
Some projects start from a sketch that the clients have prepared . . . while others start with Dale developing a concept plan from a written client brief, emails or phone calls.
It is understandable that clients may want to lay out their new home themselves, but it must be understood that there are certain structural restrictions and Code requirements that will influence the final outcome - best to be flexible and let the design proceed naturally from basic first principals through initial concept sketches and then to final sketch plans.
Dale is very experienced in taking clients on this exciting design journey.
All our houses are based on a structural form and design principals that we have vast experience in - we stick to this system because we know it works.
----------------
Can we see one of your houses and see for ourselves?
Yes we hold Open House Tours in the Adelaide Hills for 'serious prospective clients'.
We visit 4 or 5 of our more recent houses and you can talk to the proud owners.
Get in contact with us for the next Tour date.
There may also be an opportunity to visit one of our houses nearer to you.
What are the costs associated?
It is not possible to give a build cost without specific information - site location, topography, house size and complexity etc all effect the final build cost . . . although a current indicative per M costing is usually available - get in contact with us and Dale will be happy to chat about this as well as fees and time-lines.
The current state of the building industry does not help with any forward cost planning - but we can pass on the costs we are seeing from other recent projects from all over the country.
Many of our clients are owner-builders and again we can assist with build task schedules and other helpful information to help plan the build before things get under way.
This website uses cookies.
We use cookies to analyze website traffic and optimize your website experience. By accepting our use of cookies, your data will be aggregated with all other user data.
